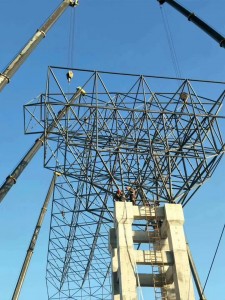General description of the basic design
1. Design basis:
(1) Code for Design of Building Foundation Foundation GB 50007-2011.
(2) Technical Specification for Building Pile Foundation, JGJ94-2008.
(3) Construction Construction Quality Acceptance Standard GB 50202-2018.
(4) Technical Specification JGJ 106-2014.
(5) Code for Design of Concrete Structure GB 50010-2010 (2015 edition).
(6) Code for Seismic Design of Buildings (GB 50011-2010) (2016 edition).
(7) The basic design of this project is based on the EPC General Contract of the No.3 Middle School Construction Project of Xundian Hui and Yi Autonomous County (Phase I) provided by Xinjiang Coal Design and Research Institute Co., Ltd
(Survey, design, procurement, construction), Geotechnical Engineering Survey Report for design.
(8) Overall elevation building drawing of ± 0.000 of the Project.
(9) All dimensions of this drawing are in millimeters and elevation in meters.
(10) The project has not yet been tested, so the subsequent construction can be carried out only after the final test pile reaches the design requirements.

2. Pile foundation selection:
(1) The design grade of foundation foundation of this project is Class A, and the rotary digging pile is adopted.
(2) The pile tip bearing layer is weathering dolomite in ≤4≥ layer, the standard value of ultimate end resistance is not less than 5000kPa, pile diameter D =800, and the entry force layer is not less than 0.5m. Or ≤3≥2 layers of silty clay, the standard limit end resistance value is not less than 1500kPa, pile diameter D =800, effective pile length is not less than 35m.
3. Material:
(1) Pile concrete strength grade :C30. The construction of underwater pouring concrete shall be carried out according to the requirements of 6.3.26~6.3.30 of JGJ94 technical Code for Building Pile Foundation.
The site soil is slightly corrosive to the steel bars in the foundation concrete structure and reinforced concrete structure, and the construction should be in accordance with the Code for Corrosion Prevention Design of Industrial Buildings GB50046-2008
In the relevant provisions to take the corresponding anti-corrosion measures. Cushion: C15; The pile cap: C30; Ground beam: C30; General description of column structure.
(2) steel bar:
HPB300 grade (symbol: φ), FY =270MPa; HRB400 grade (symbol: φ), FY =360MPa; HRB500 class (symbol: φ), FY =435MPa.
4. The protective layer of the longitudinal tendon of the pile is 50mm. The longitudinal tendon of the pile shall be mechanically connected or welded joints. See the details of the construction quality of concrete structure works
Articles 5.4.5 and 5.4.6 of the Acceptance Code (GB50204).Thickness of concrete protective layer "of foundation member"; general description of column structure.
Post time: Mar-16-2023

