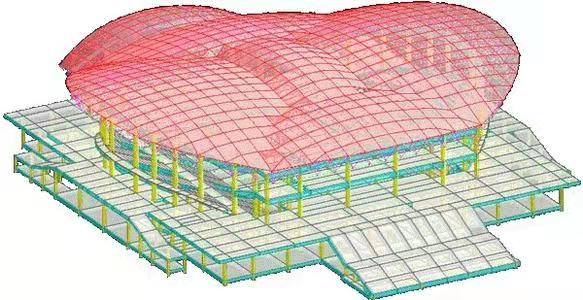Steel structure space frame structure
Steel structure space frame structure is a common way of frame in large and medium-sized sports venues, factories, cinemas, halls and other engineering buildings in China.This kind of new style structure is to rely on the force of the steel body itself, with a bolt ball to a steel beam connected with each other overlapping support points,
- Characteristics of steel structure space frame / grid frame structure are bold and extended.It not only contains the rhythmic beauty of the ancient architecture structure, but also has the romance of the contemporary modern sculpture.As a result, more and more architects use its firmness and expression to design and build large and medium-sized roof frames.This kind of novel, beautiful and generous grid structure.Constructs a new overall image of objects for modernist architecture.
- Steel structure space frame grid frame is a kind of several ultra-stable indoor space structure.It is because of the structure of several super stable characteristics and relative other structures its unique modeling design clever level.Drainage matrix displacement method is generally used for structural internal work calculation.Drainage matrix mediation primary and secondary according to the situation of the project, simple engineering project its drainage matrix mediation of tens of thousands of times.Some complex engineering projects of their drainage matrix mediation times cannot be counted.That is, the electronic computer uses the Gaussian function iteration method, and the measurement is also an hour.Due to the large amount of labor in structural internal work and the high difficulty coefficient of construction drawing, before the level of auxiliary design design scheme, the marketing promotion and application of the spatial frame structure is greatly limited.
Steel structure mesh space frame structure is used in today's many large and medium-sized exhibition halls. From the perspective of architecture major, it is a reform of engineering building structure and building decoration materials.From the perspective of the plastic art sense of the engineering building parts, the diversified modeling design of the network frame space frame structure is changed.For the people's production, manufacturing, life and household, increased the sense of plastic art.Indoor space network structure, also has the advantages of light engineering materials, convenient installation and other advantages.In addition, because the building decoration materials is composed of force, it also has a seismic grade characteristics of good specificity effect.
Steel structure space frame is a strange flower in the botanical garden of contemporary architectural science.In the past decade, it has been a large-scale application and marketing promotion in China. From a distance, the beautiful scenery of this big city and the features of spatial framework structure:
- Grid space frame is a network structure composed of many rod frames.It is a high degree of hyperstatic indoor space structure.The panel space frame structure can be divided into tablet panel frame and inclined panel frame.
- Plate computer network frame is selected, its advantages are: indoor space force management system, the key components bear axial force, effective force, good overall characteristics of raw materials, large bending stiffness, good seismic grade characteristics.Less types of components, suitable for industrial production.
- Plate computer network frame can be divided into two categories: cross-type truss structure management system and corner cone system.The horn cone system is more effective and has higher bending stiffness.
- The ratio of height to short span of the spatial frame is generally about 1 / 15.Grid members generally choose seamless steel pipe, the connection point generally choose the ball connection point.
- Arch structure:
(1) Force characteristics and application fields of the arch:
- Arch is a torsion structure, and its key internal work is the axial diameter working pressure.The large-span arch structure can be built with concrete with excellent compression resistance.
- Because the arch structure is widely stressed, it is widely used in engineering buildings and highway Bridges.Applicable to sports venues, exhibition halls, etc.
(2) Types of arches: the arches can be divided into three hinged arches, two hinged arches and no hinged arches, and the latter two arches are more selected.
一.Suspension bridge structure
(1) Suspension bridge structure is one of the more ideal large-span structure methods, which is widely used in highway Bridges.The key load prefabricated component of the suspension bridge structure is the pulled steel cable, which is made of high toughness steel hinge wire or galvanized steel wire rope.
(2) The tensile force of the cable lies in the vertical of the span. The smaller the vertical, the greater the tensile.The cable pitch is generally 1 / 30 of the span.
(3) Thick-wall indoor space structure
(1) Also known as the cover and shell structure.Due to the indoor space stress structure, the key bears the axial diameter working pressure in the slope, and the bending distance is not large. (2) Thin shells are common in large-span roof structures, such as exhibition halls, club teams, hangars, etc.Thin shell structure mostly choose pouring concrete structure, cost template, time-consuming. Extension toward a wider area.
Post time: May-30-2022


