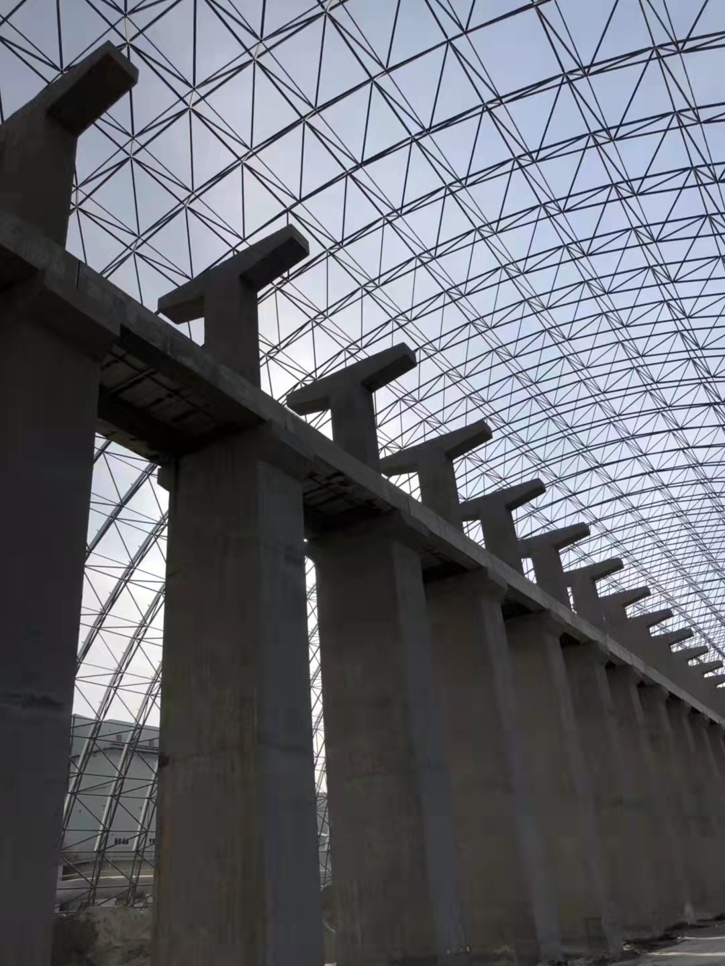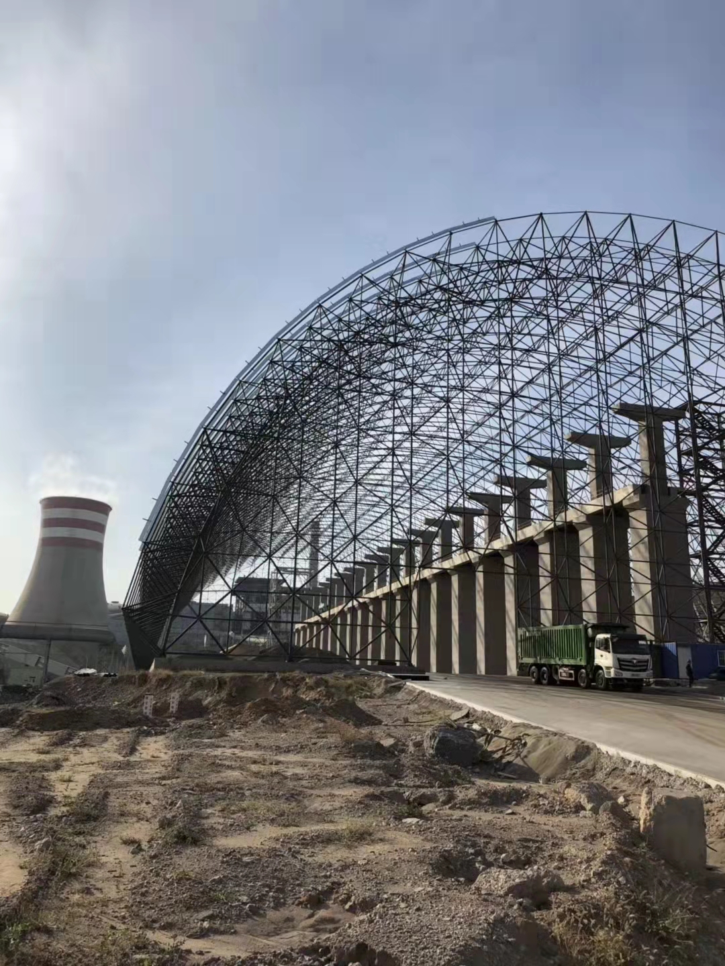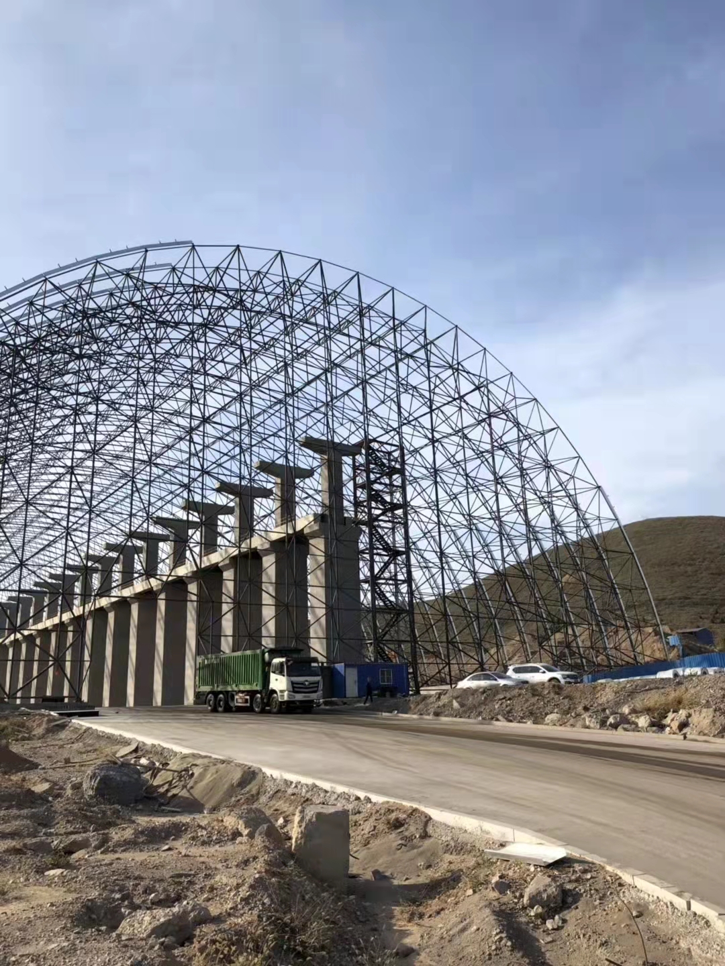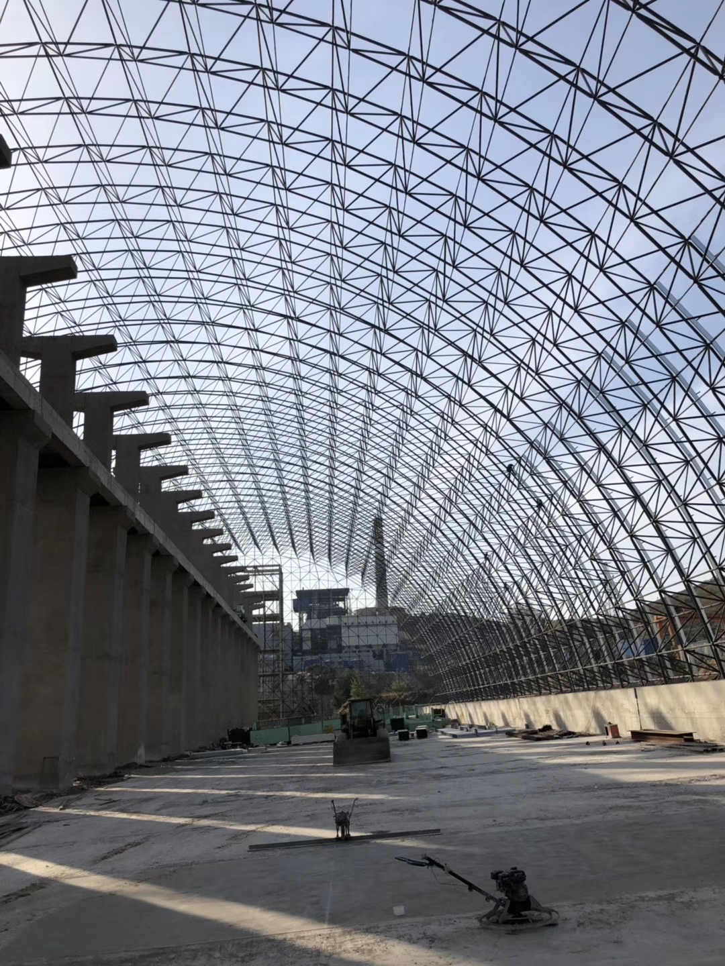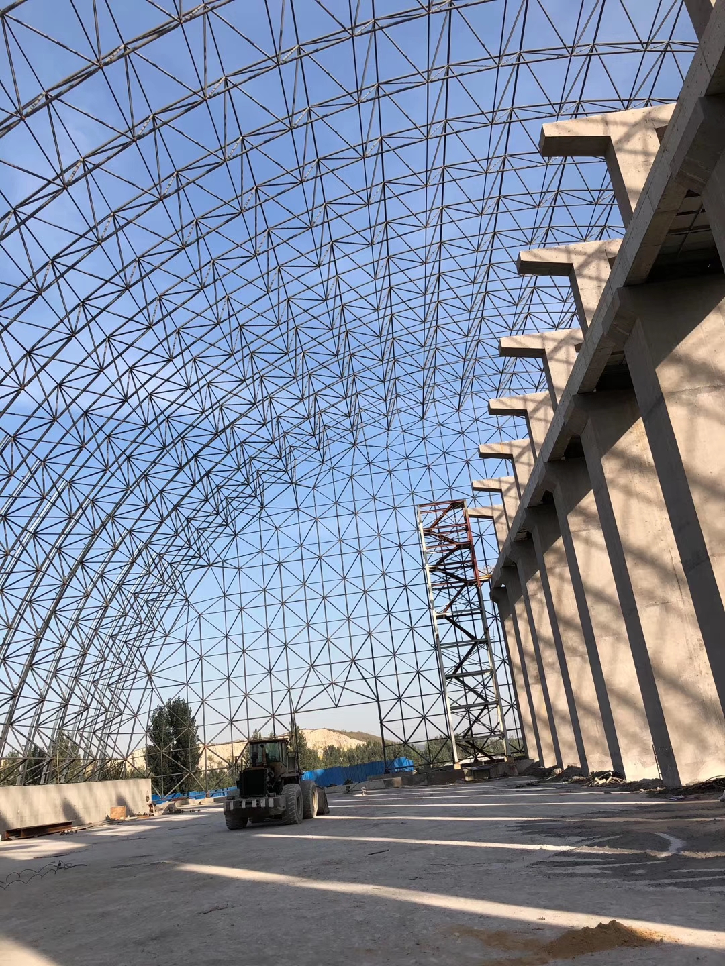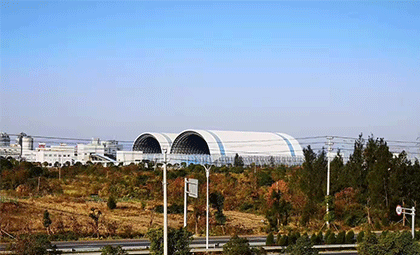
This project is an arched space frame structure of a fertilizer plant, with a total height of 36 meters, a total span of 69 meters, and a total length of 495 meters.
1. The technical conditions provided by the relevant majors such as construction, technology and equipment of this project.
2. The design service life of the structure of this project is 50 years, and the safety level of the building structure is Class II. The fire resistance rating of the building is Class II. The grid member is 1.5h, and the roof load-bearing member is 1h.
3. The seismic fortification intensity is 6 degrees, the basic design seismic acceleration is 0.15g, and the maximum horizontal seismic influence coefficient is 0.04. The design earthquakes are grouped into the first group. The venue category is the second category.
4. The basic wind pressure value for the design reference period of 100 years is 0.40/m2, and the ground roughness is Class B.
5. The project adopts the steel grid structure, the support form is the bottom chord support, the bolt ball joint, and the double-layer positive quadrangular pyramid plane grid. The grid frame is supported on the concrete columns on both sides, and the supports are hinged with the column heads of the concrete columns. The purpose of the structure shall be clearly defined in the design, and the purpose and environment of the structure shall not be changed without technical appraisal or design permission within the design service life.
Post time: Mar-18-2022


