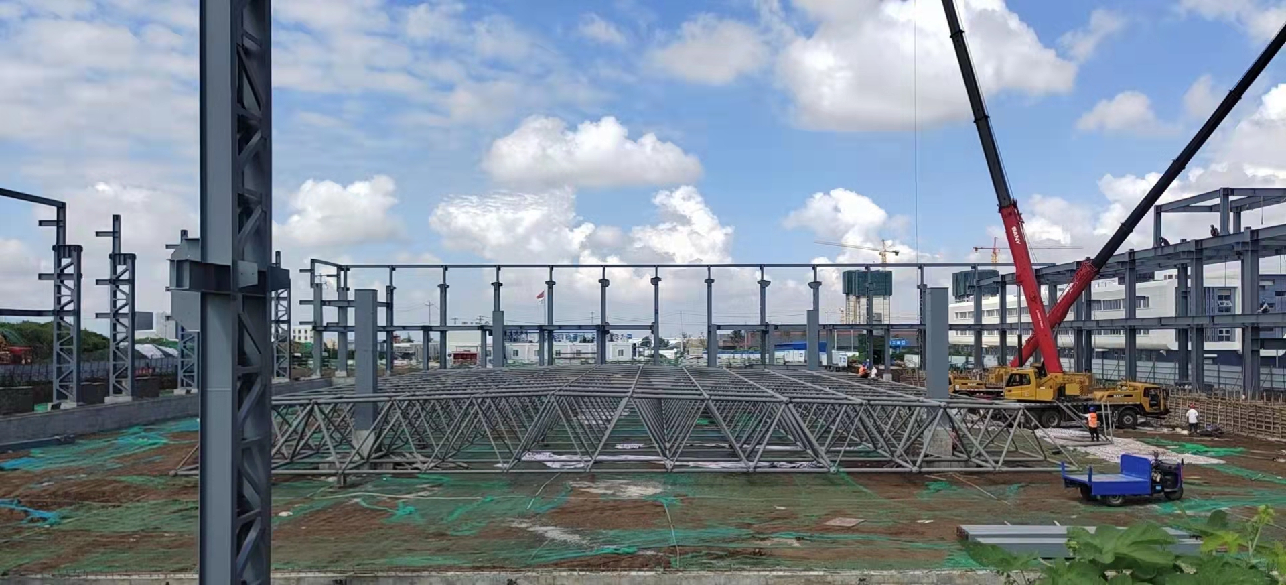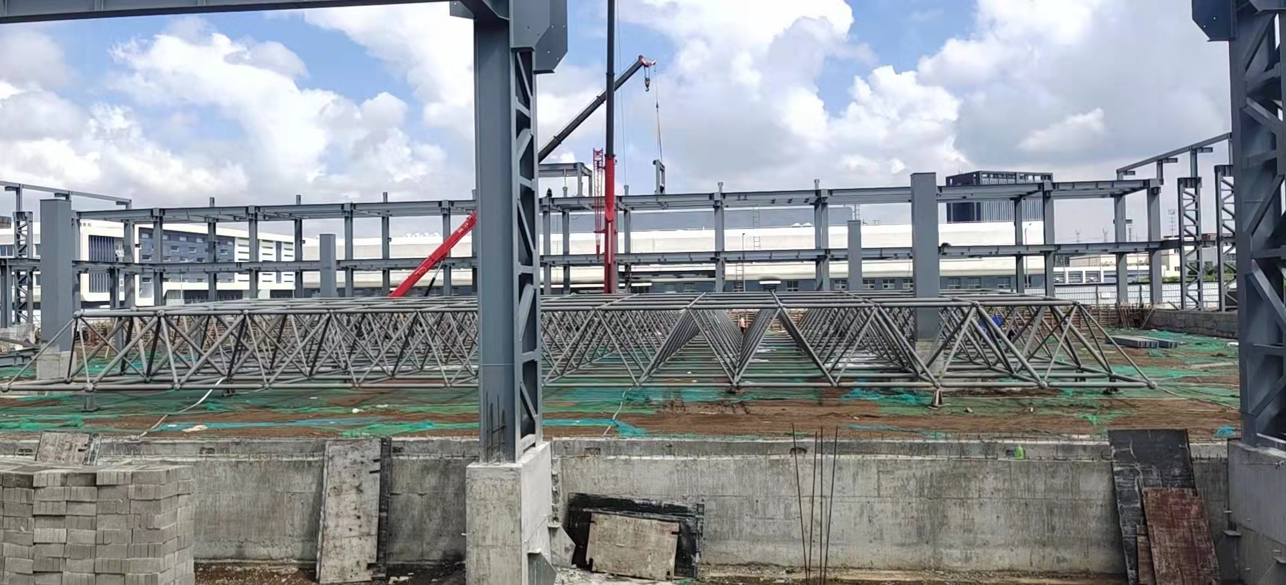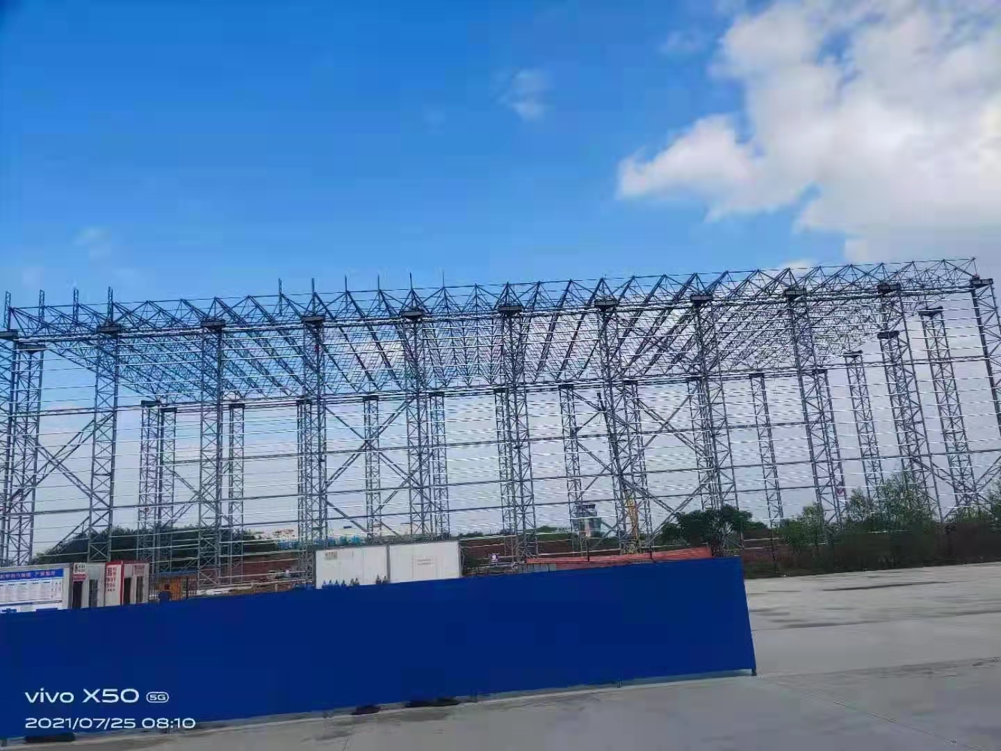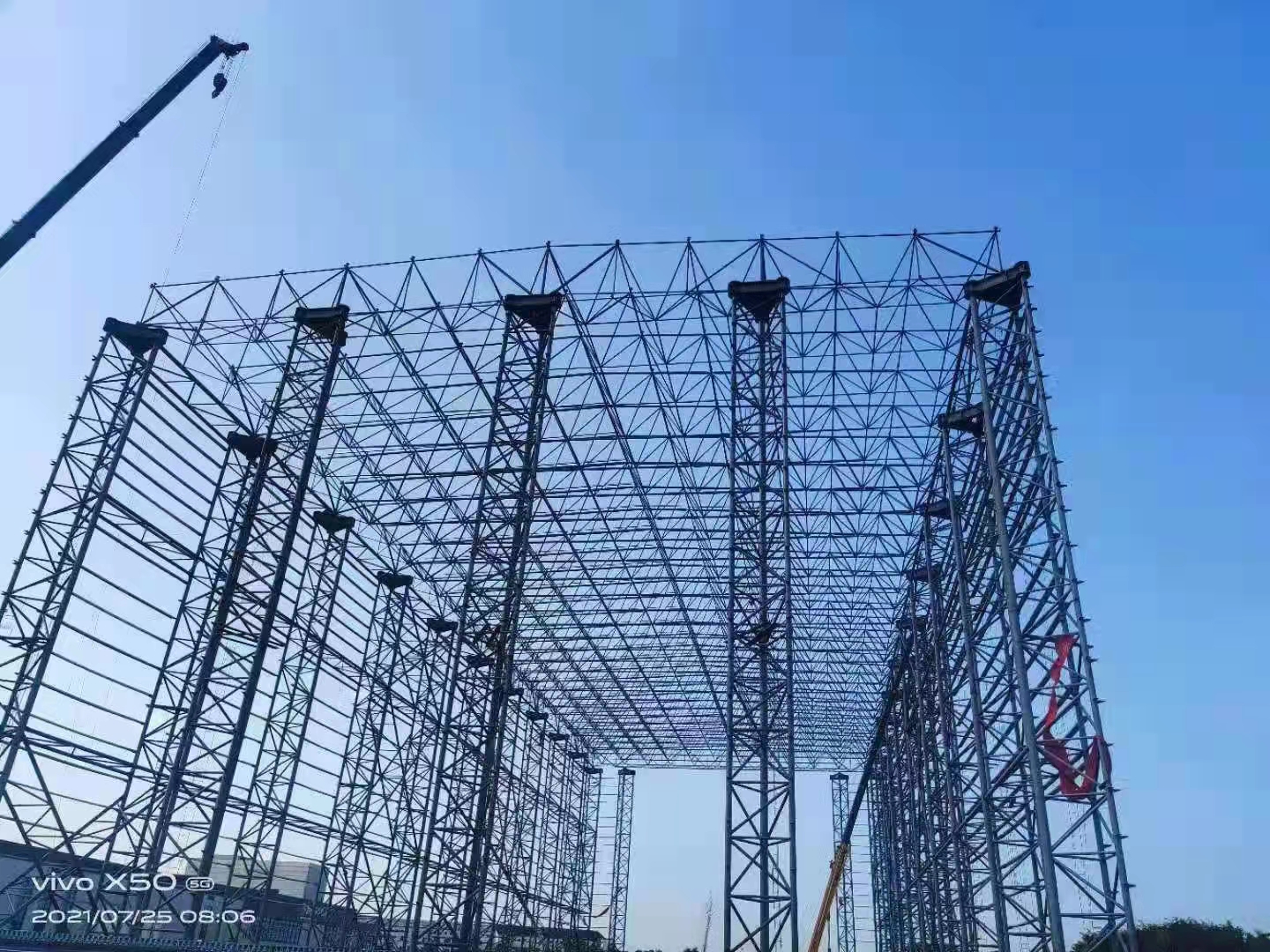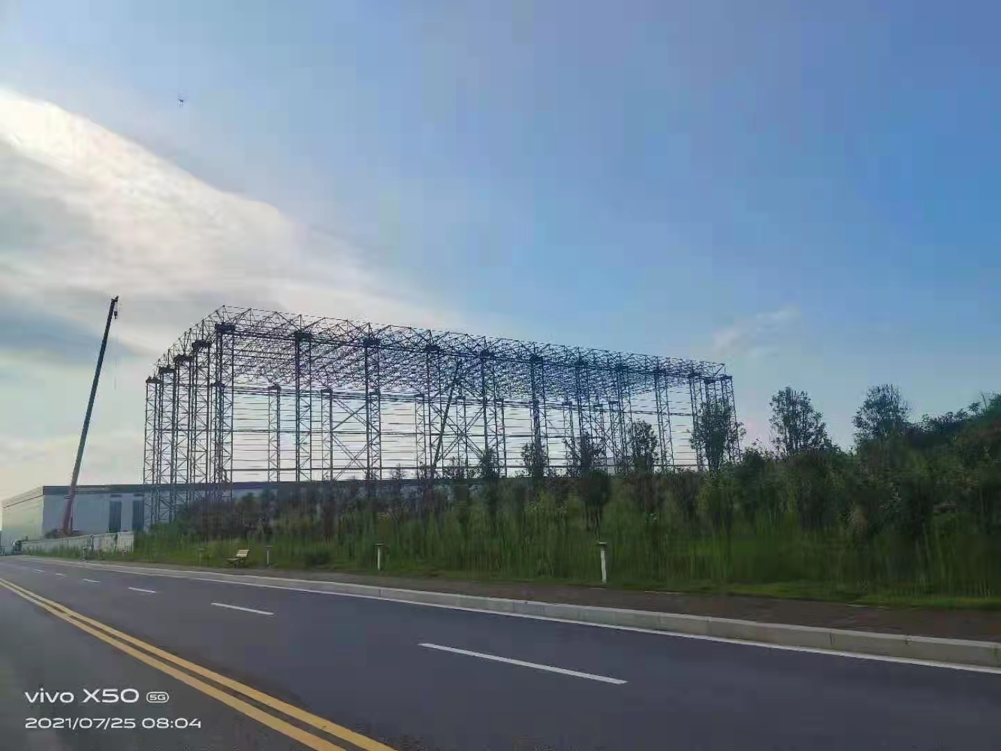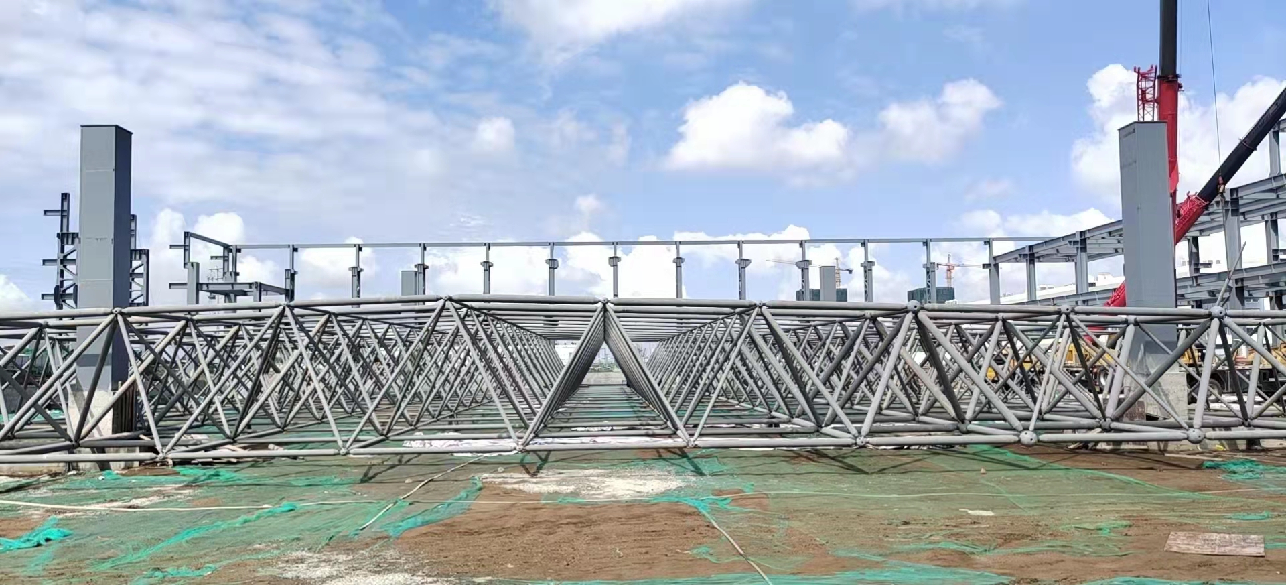
The flat space frame structure of the botanical garden has a total height of 30 meters, a total span of 35.4 meters and a total length of 155 meters.
1. steel space frame structure type: flat steel space frame, bottom chord support.
2. The building design reference period is 50 years, the structural design service life: 50 years; the building structure safety level: Class II.
3. Seismic fortification intensity: 7 degrees, the second group of earthquake groups, the basic design seismic acceleration: 0.15g. Seismic fortification category: standard fortification category.
4. This volume needs to be constructed in conjunction with the "Basic Drawing of the Closed Grid Frame of the Car Unloading Ditch" (T0202) and "The Building Drawing of the Car Unloading Ditch Enclosed" (T0204).
5. Steel pipe for grid frame: high-frequency welded pipe (rods below φ114, not included), seamless steel pipes (rods of φ114 and above); material: Q235B, the steel must meet the national standard "low-alloy high-strength structural steel" GB/ T1591;
And should meet the "Steel Structure Specification" material requirements.
6. Bolt ball: It is made of No. 45 steel in "High Quality Carbon Structural Steel" (GB/T 699) by hot forging, and then processed.
The surface should be smooth, no cracks, no overburning, no pitting. The thread should comply with the requirements of ordinary threads in "Basic Dimensions of Ordinary Threads" (GB/T 196), and the thread tolerances should be grade 6H as specified in "Ordinary Thread Tolerances" (GB/T 197).
The form and size of the bolts should meet the requirements of the current national standard "High-strength bolts for steel grid bolts and ball joints" (GB/T 16939).
Post time: Mar-09-2022


