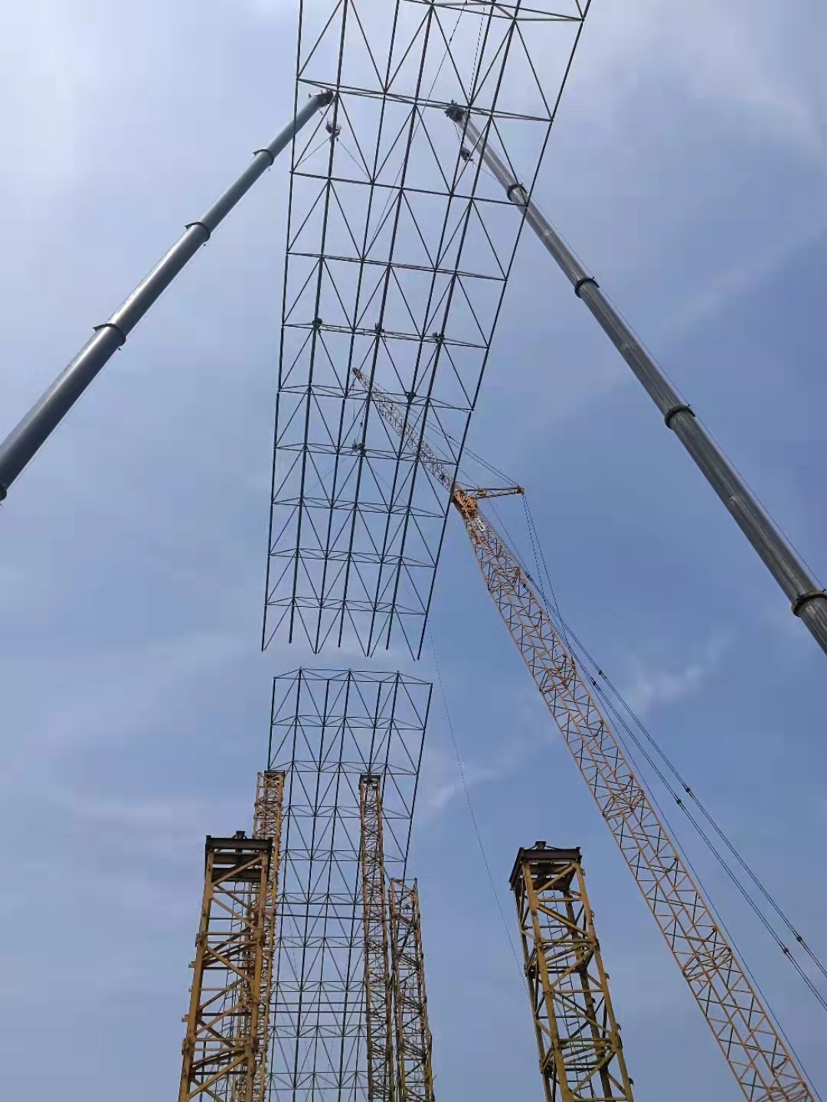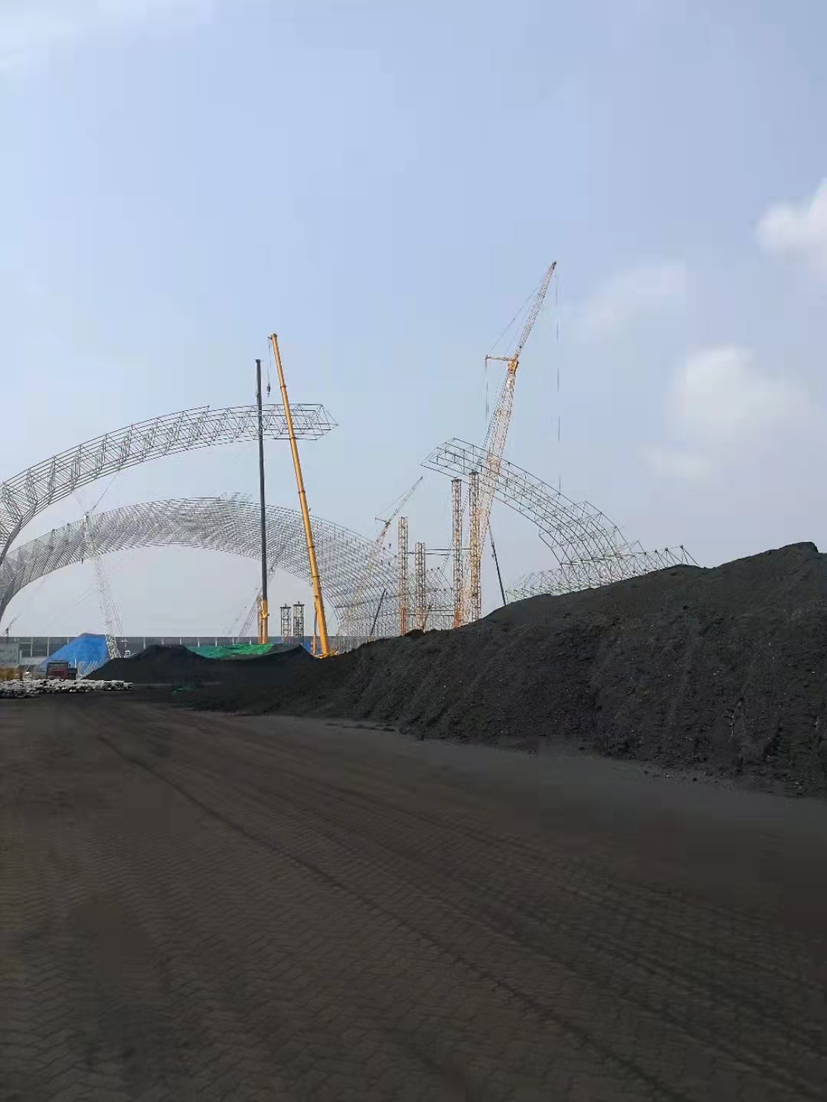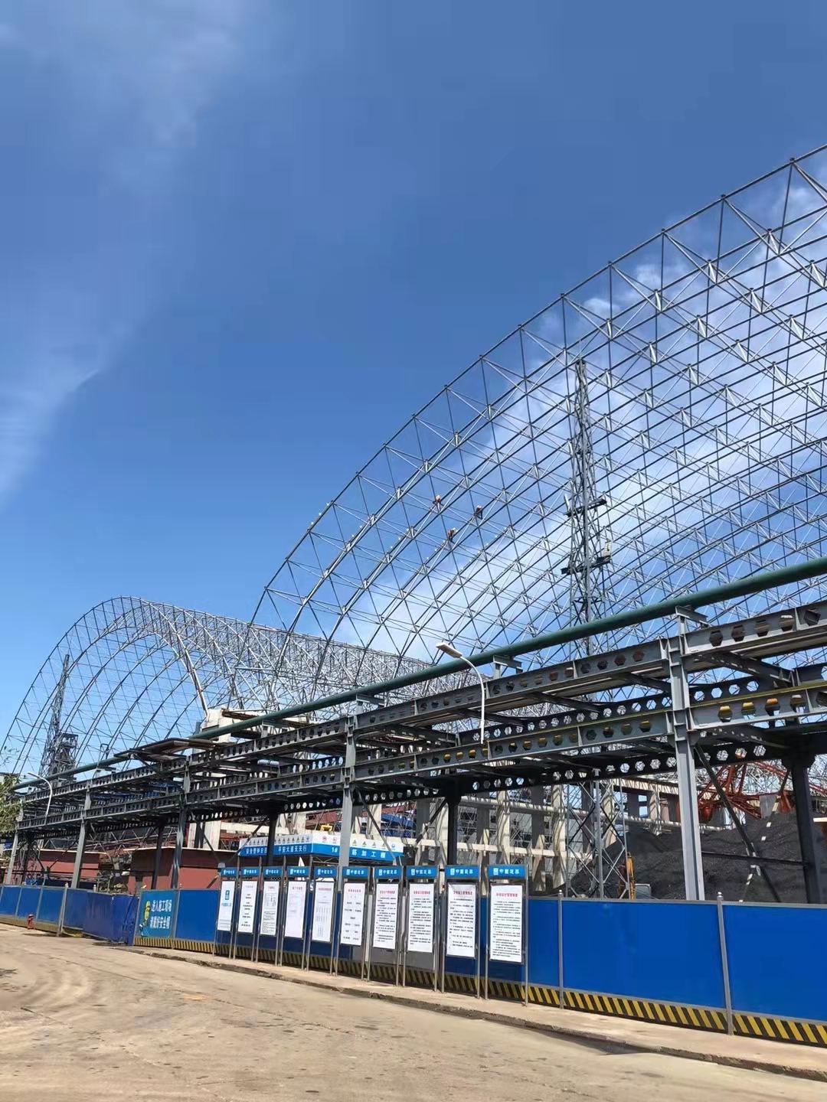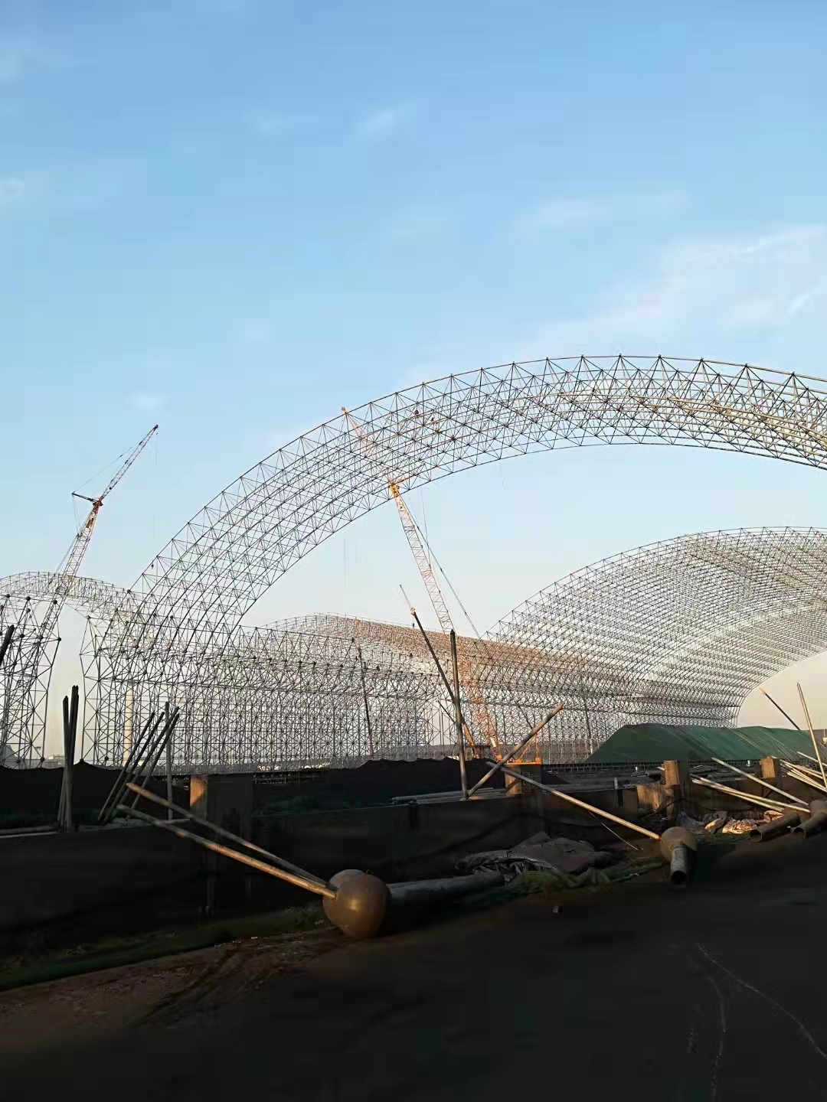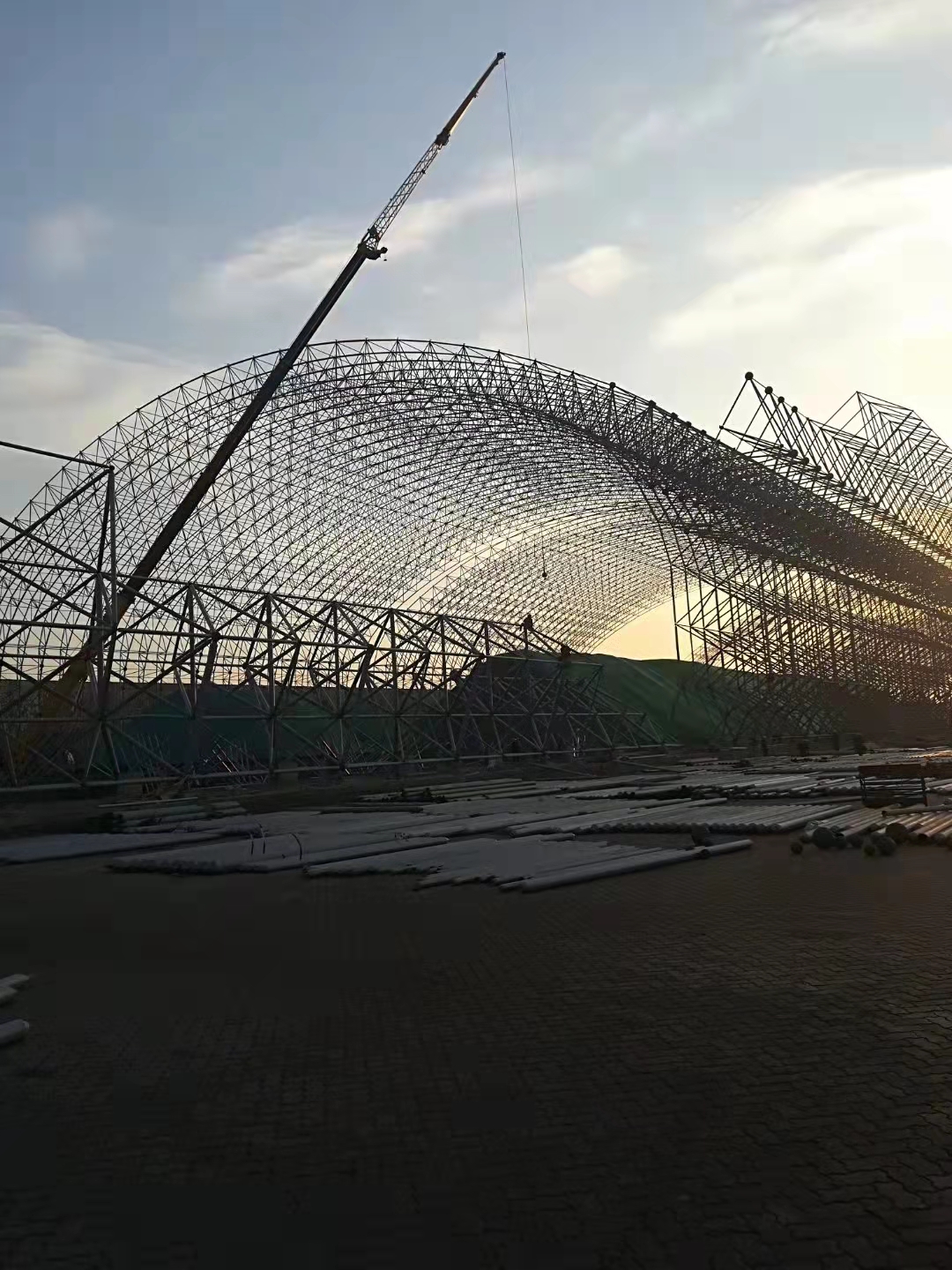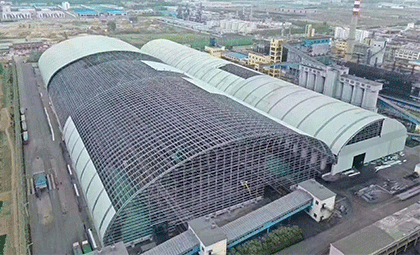
The total height is 55 meters, the total span is 190 meters, the total length is 698 meters.
2. (1) The semicircular space frame structure of Jiangxi Shuanglianspan coal storage yard has a total height of 55 meters, a total span of 190 meters, and a total length of 698 meters. The construction time is 90 days and the construction personnel are 37 people.
(2) Fabrication, processing, construction and installation of steel space frame: The production and installation of the grid must strictly comply with the national industry standard <<Technical Regulations for Spatial steel space frame>> (JGJ 7-2010), and meet the requirements of <<Steel Structure Engineering Construction Quality acceptance specification >> (GB 50205-2020) requirements. The steel material must meet the design requirements, and the mechanical properties test and chemical analysis shall be carried out in accordance with the "Code for Acceptance of Construction Quality of Steel Structure Engineering", and it can be processed and used after passing the test.
(3) The steel space frame is calculated by 3D3S computer space software. This software adopts the finite element method of space rod system to analyze the node displacement and the internal force of the member and carry out the automatic optimization design of full stress.
3. (1) The construction project of the steel space frame art museum, with a total length of 97 meters, a total span of 48 meters, a total height of 23 meters, and a construction time of 48 days. And the construction staff is 16 people.
(2) It is necessary to pre-assemble the components before leaving the factory; if hoisting, pay attention to the arrangement of the hoisting points and take necessary temporary reinforcement measures. The embedded parts and steel space frame support plate are connected by bolts, so their position and elevation should be absolutely guaranteed during construction. The third type of lightning protection in this project, in order to meet the lightning protection requirements, the steel space frame support and the embedded steel plate at the top of the column are welded and connected, and the embedded steel plate is welded and connected with the long electrical bars in the column. Others should also meet the lightning protection specifications. The axial dimension, elevation and flatness of the embedded parts meet the design requirements.
Post time: Mar-18-2022


